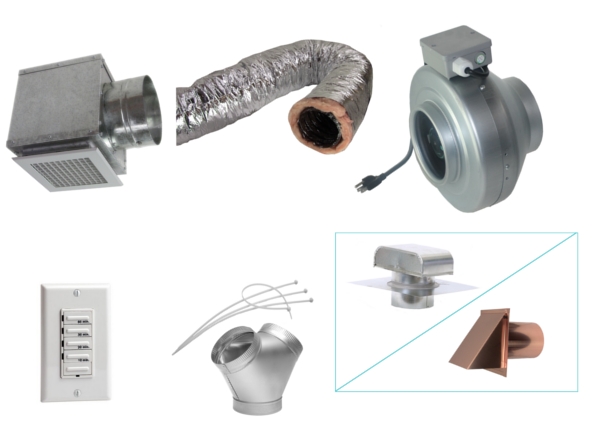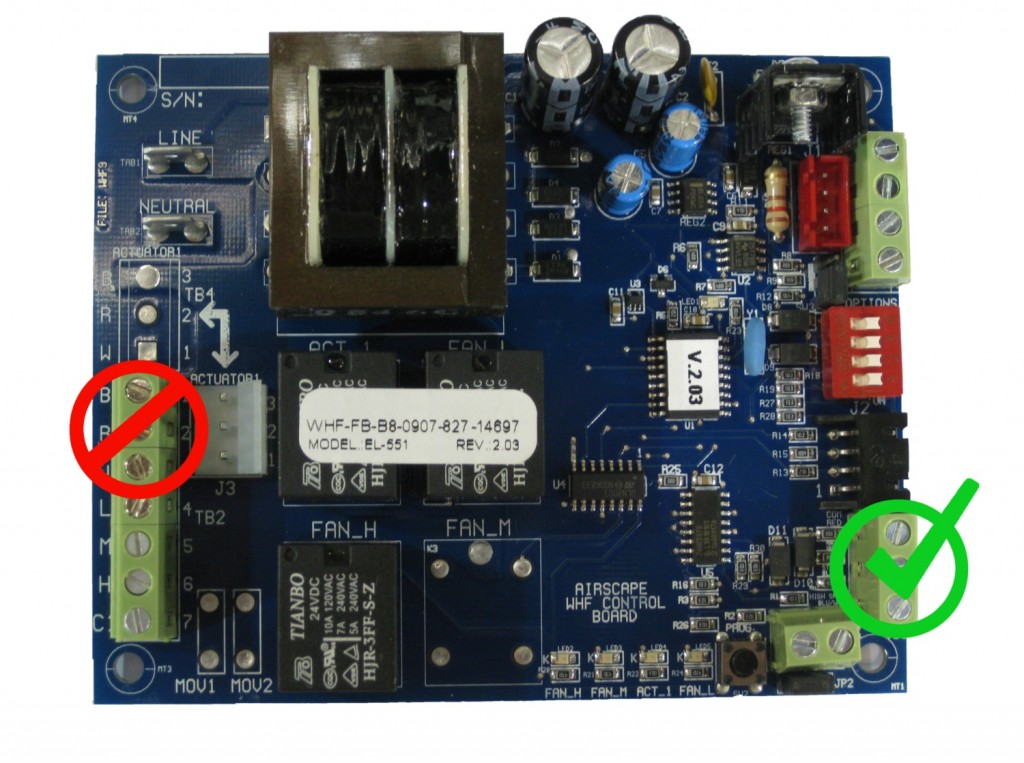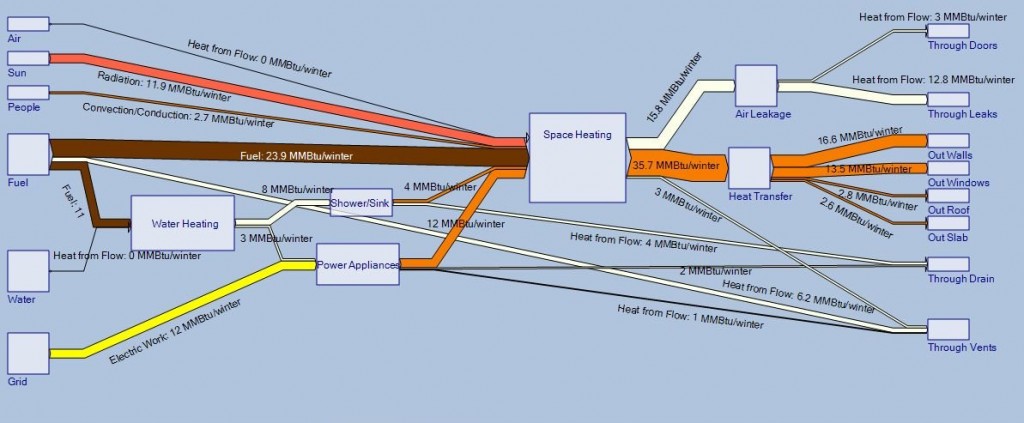(1) Sizing – Size is important when it comes to a whole house fan since air movement is what will be cooling your home. You want to move just enough cool air to grab heat as it radiates out of the building materials. If you don’t move enough air the heat will radiate faster than it can be removed. Check out our Sizing Calculator to determine which WHF is right for your home
(2) Attic venting – The whole house fan will be forcing air into the attic….. it needs a way to escape. If you don’t have enough attic venting the performance of your WHF will be reduced. This is because the majority of its work will be put towards pushing air out of the attic instead of pulling fresh air in through your open windows. Each AirScape model has a certain amount of venting required so it can operate optimally. Use our Attic Venting Calculator to determine how much venting you have.
(3) Location – Is important. Ideally you would install the WHF at the center of the house at the highest point. If your home was a two-story square building with equal window distribution you would mount the unit in center of the attic floor, enabling you to open all windows equally to achieve even cooling. Offsetting the unit one direction or another will change how you open windows. This is not an exact science and will take some trial and error to determine how best to open windows to optimize the cooling in your home.
(4) Attic clearance – Not all attics are created equally. It is a good idea to determine the amount of attic clearance before purchasing an AirScape. All of our models have different clearance requirement. Check out the installation manuals for exact install dimensions.
(5) Power – Is there power in your attic? Every AirScape model comes with a ten foot power cord which we recommend plugging into an outlet instead of hard wiring. You should also take into consideration the amp requirements for the AirScape you are installing.






